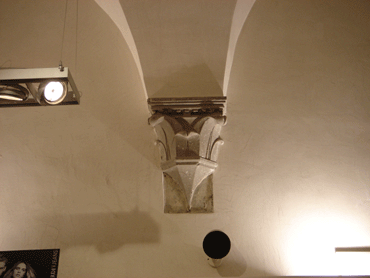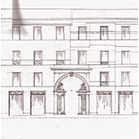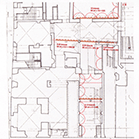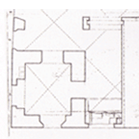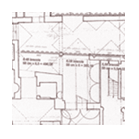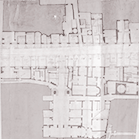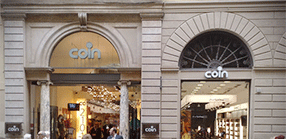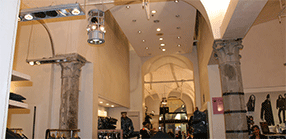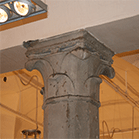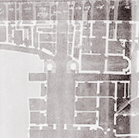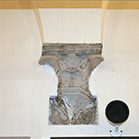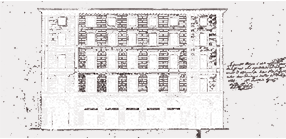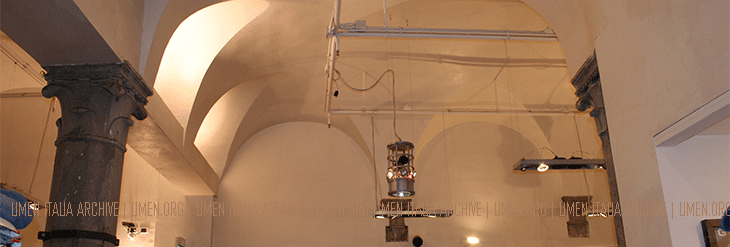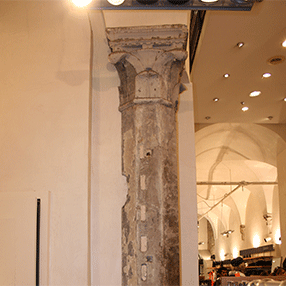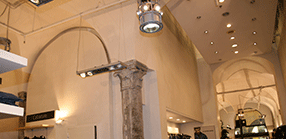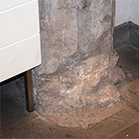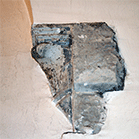|
Uncertain or lost works of Filippo Brunelleschi, proto renaissance
«Its capitals "water leaves" are performed in the style of the circle of Michelozzo and can be dated between 1415 to the '50s »
H. Saalman 1965
"In 1834, in an age of rapid expansion and transformation of Florence, it was inaugurated in the central Via Calzaiuoli the "Bazar Bonajuti" building destined entirely to trade, made the example of the then nascent European department stores, designed and built by Bonajuti Telemachus, son of Charles, a Florentine merchant. The bazaar was created by allocating to a single use up the entire block between Via Calzaiuoli (then via the Painters), on which overlooked the main entrance, via del Corso, Via dei Cerchi, via dei Tavolini"
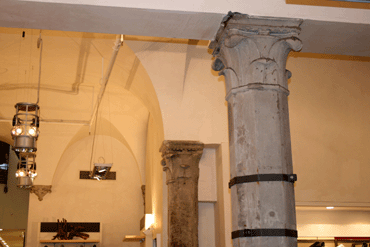
"The project is to capitalize on the entire block, creating several possible routes through the shops that occupied the building and offering a collection point and attraction to the visitor flow, consisting of the central nave rectangular apse, covered by a roof with two slopes made of iron and glass. This large central space, described by the guides of the time as "a large square covered with crystals," was crossed on the walls of a gallery which is accessible via two staircases horseshoe. In this warehouse, as in a bazaar, you could find all kinds of goods, from clothing to stationery, from perfumes to upholstery. In 1887, the brothers Papalini inaugurated in the same space the "Big Emporio Duilio", and after several changes of ownership and a generous extension in 1907, was inaugurated the "Duilio 48 ?, commercial formula that lasted for most of the century until 'purchase in 1988 by the COIN, which led to the recent recovery and restructuring of our times."
"Today the shopping center, which has its main entrance on Via Calzaiuoli, but also access in other streets surrounding the block, covers 2,400 square meters and is divided over three floors. The ground floor has been recreated the "square" blanket that distributes and become a reference point for the various side spaces. The restructuring was ettettuata with great care and attention, starting with the recovery from the glass cover and steel, however, replaced by a technologically advanced structure, obscured while handling "Duilio 48? from a ceiling. The choice of the designers was to integrate with a practical commercial needs a space historically relevant, created on the foundations of the church of San Bartolomeo, built nell'Xl century and reduced to secular use in 1768, or the Palace of Apollonius Lapi in via del Corso, which can still see two octagonal columns with capitals with leaf motifs, dated between 1415 and 1450."
"To recreate the effect of urban square, the designers chose to use widely, for the flooring of the store, the stone, in keeping with the typical outdoor flooring seen in the adjacent streets. There are many examples of pavement inside the building, with different finishes, from polished slab and placed at 45 degrees to the plate used to create rough sketches of pavement in the area of the "square" where the panoramic lift. There are also a number of specific regarding the realization of vertical connections. The first is the main staircase of access to the various floors, others, spread across disparate environments, less obvious, but attention to detail and execution. The central staircase consists of a steel structure made with IPE beams of different sizes and protected by a railing, always in steel sections, which supports the handrail. The steps are made from slabs of stone, rough and thus non-slip, of a thickness of about 7 centimeters, In this case the scale, thanks to the bearing structure, makes around the transparent and permeable to the eye. The overall image is certainly "contemporary", but the warmth and strength of stone help to integrate this element with the entire environment. To pass a small climb in the area leading to the offices, it was built a scale consisting of three steps, also in stone. Significant in this case the type of processing of the step curved, which connects the access zone with the vertical walls. Made from a single block of stone material has certainly required careful processing to obtain the architectural effect desired by the designer."
Prof.
Arch. Franco Montanari - on "Materia della città"
- september 2006
|











