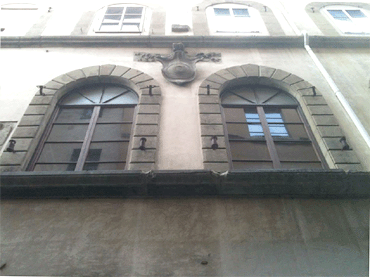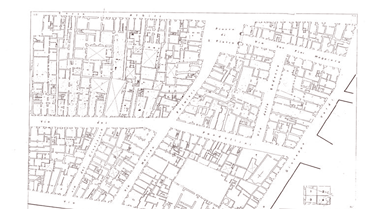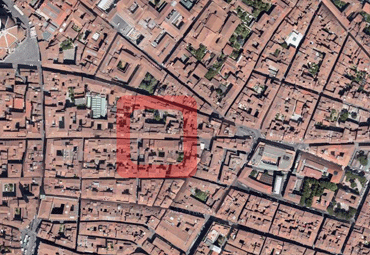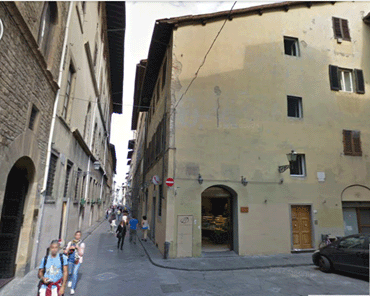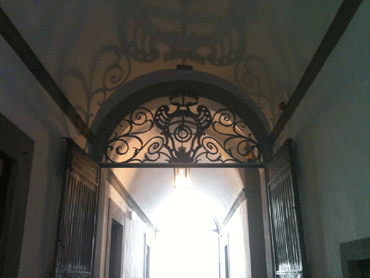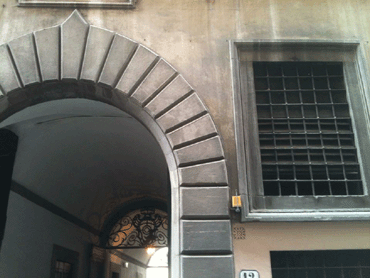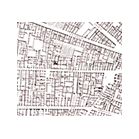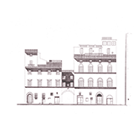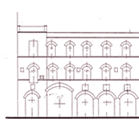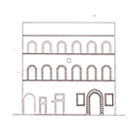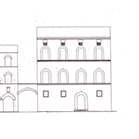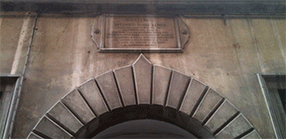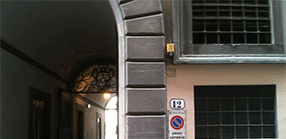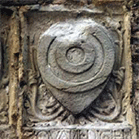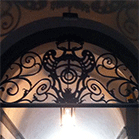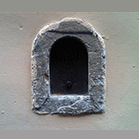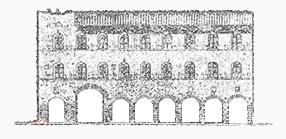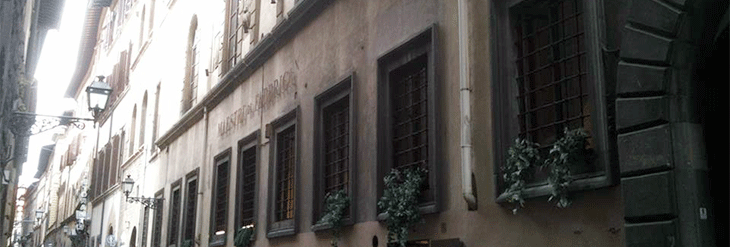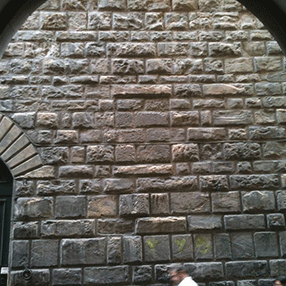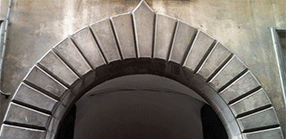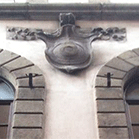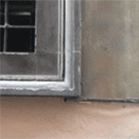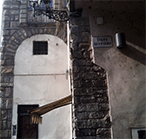|
Search
in Limen |
Palce
Albizi |
|
Palace
since1427 |
|
Borgo
of the Albizi |
|
Brothers Albizi |
|
The
Facade |
|
Maso
of the Albizi |
|
Examinations |
|
Rinaldo
degli A. |
|
Loggia
degli A. |
|
Plaster
|
|
Monofore |
|
The plan |
|
Credits |
info@limen.org |
 |
Palace and Loggia - Albizi |
|
'Palace
Albizi' Cent. XV |
|
November
2013 |
. -. |
Palace of 'Maso degli Albizzi', wool merchant and international banker "Historic building of Florentine bourgeoisie represented in 'muramenti' the powerful family of the Albizi, "wool merchants and international bankers", who had since century XIV had many possessions and tower houses in the old center of Florence concentrated in the street the same name (former Borgo S. Pier Maggiore then Albizi) on the route of the roads of the Roman florentia. Popular families One of the most important in their own neighborhood, the Albizi were established wool merchants , international bankers and were at the top of the company after 1350. the beginning of the fifteenth century, the family was one of the few that could compete in the city of Florence under the Medici, had direct control over the entire process of production and marketing (including the supply of raw wool.) The company Albizzi historiographically remains the only example of a mercantile firm so full, but there are also other business cases , especially from the fourteenth century, with the extension of the market to a single producer of wool (weaver) beyond the typical family company." (L.b.c.) "The palaces of the family were located on the road originally called Borgo S. Pier Maggiore and later renamed Borgo degli Albizi . Axis road started from the current square Salvemini (formerly Singing to the Swallows ) and is aligned with the Via del Corso to Piazza of the Republic. properties along the axis road was the nerve center of the ' anti-Medicean party ' , oligarchic system that ruled the city of Florence until the first half of the fifteenth century with the exile of Cosimo the Elder in 1434 , and the death of albizzesco statesman Niccolò da Uzzano. This palace, re-organized in its present form at the beginning of the sixteenth century , was the largest , the most vast and the family, and he was right and restored the ancient Tower of the Albizzi. resumed the pattern of traditional building Florentine plaster , with single-light windows and rusticated . A Properties to intimately linked to the Lodge family ( Albizi ) in the homonymous square , and belonging fully to the architectural school of Baccio d' agnolo family of Florentine sculptors and architects." (L.b.c.) Location of the building along the axis of Borgo degli Albizi with the small square at the corner of 'Via delle Seggiole', home of the Lodge family. "The building, erected in 1500 on pre-existing fourteenth-century merchant houses already partly owned by the family of Albizi in part by Filicaia (see village Albizi 10) , was restored by order of Luke Albizi between 1625 and 1634 from ' architect Gherardo Silvani , who left behind - as documented by Filippo Baldinucci - many jobs " so magnificentia of architectures so hard over and vechio ." with respect to the existing, at least for the facade , such work does not dramatically changed the design original and the large factory is still in the noble and austere forms of the architecture of the Florentine Renaissance, with the door framed by stone quoins and windows framed by flat sketches, all crowned by a large overhang roof , always in the wake of local tradition. the original design of the factory is variously attributed by scholars to Baccio d'Agnolo or Simone del Pollaiuolo told the Chronicle, while Gherardo Silvani literature tends to attribute both the grand lodge with six arches inserted in the back side ( at a time watch a large garden, today , backed by half , a space where asphalt still stands a tall magnolia tree ), and the scale that develops on the right side of the hallway. "sulla destra dell'androne." Text taken from 'Repertorio delle Architetture civili di Firenze' - C.Paolini. Widening between Borgo degli Albizi and 'Via delle Seggiole', the place where he built the Lodge family, subsequently incorporated in the building corner that currently houses the 'bar of the same name'. "Avaialble by in heritance to the Frescobaldi, the palace has enjoyed in the early seventies of the twentieth century of a restoration by architect Emilio Dori ( which others have followed in the eighties led by the Dorians in collaboration with the architect Giancarlo Facchini ) which, as pointed out at the time by Leonardo Ginori Straight, " revealed many architectural details once disappeared, and has enhanced the important paintings in full ( eighteenth century ) the land area ." These, of significant impact in their decorating seamless environments , are also well appreciated by the windows on the street , looking at various rooms currently occupied by commercial establishments. in the number of these murals placed on the ground and presumably dated between the thirties and forties of the eighteenth century , we highlight works contracts awarded ( see the contribution of Lisa Leonelli ) to Domenico Maria Pope , Matthew Bonechi , Giuseppe Del Moro and Vincenzo Meucci . on the first floor is a small room , formerly used as a chapel, decorated by a pupil of Bernardino Poccetti , and some paintings from the second half of the eighteenth century , performed on the occasion of the marriage of a Albizi with Teresa Spinelli (1795). them ). Text taken from 'Repertorio delle Architetture civili di Firenze' - C.Paolini "On the front , under the action of the second floor, is a nice shield from the early sixteenth century the family Albizi ( black, with two concentric circles of gold, silver loaded with the head of the cross of black). Above the action the first floor, on the left side , are the insignia of the Wool and Calimala , at the same height , the ends of the factory , they repeat the weapons of Albizi . on the front , this time above the door , we also report a plaque , placed in 1879 and transcribed by Francesco Bigazzi , reminiscent of Vittorio Albizi , agronomy expert , who died in 1877 without male offspring . Notice also how the left , towards the tower of the Albizi (see at number 14 ) , there is a solution of continuity given by a property that only at a later time was adjusted in the design of the front of the main wheels of the factory. the beautiful gate that closes the entrance hall again has a shield with the arms of the Albizi , always in the version loaded the Cross of the Teutonic Order . Along with many private apartments , the building houses the headquarters of the Papirologico G. Vitelli. palace appears in the list drawn up in 1901 by the Directorate General of Antiquities and Fine Arts, which monumental building to be considered heritage national art , and since 1913 has undergone architectural constraint." Text taken from' Repertorio delle Architetture civili di Firenze' - C.Paolini |


