
|
|
|
Conservation
City of S.Miniato
(PI)
edited by Study
Circle on S. Miniato 2010 (work in p.) | |||||||||||||||||||||||||||||||||||||||||||||||||||||||||||||||||||||||||||||||||||||||
|
The Great Workshop of the courts 'Florentine' July Private courtyards of the Florentine school, the workshop of the brothers and architects legniaioli Baglioni in Florence. Little known because it can not be visited and not incorporated into a network of museums, but of great value, because the work of artists who have made Florence the city of palaces merchant. Ugolino Grifoni, notable of Duke Cosimo I, was the first to transplant a whole generation of architects who created a kind of 'second Florence' civil buildings with a vast repertoire of the "bare areas of plaster." Buildings with "do just membering marked by the remains of any ornamentation", with highly sought after central spaces up to the flourishing of the great masterpieces of the brick facciavista. SS. Annunziata, the 'central plan' in the Valdarno Jiune Called "la Nunziatina", rebuilt in 1522 in the raising of the old octagonal chapel of the fourteenth century that belonged to the old company of the SS. Annunziata. The complex includes a spacious courtyard. Of the existing building were found the octagonal pilasters with capitals with leaves of water in sandstone. The complex is all brick according to the repertoire of materials of the Lower Valdarno. The interior has been extensively renovated and decorated in the seventeenth and eighteenth centuries by the family Roffia... Palace of Ugolino Grifoni: brick facades March The magnificent palace built by Ugolino Grifoni to half of the 500 S. Miniato Alto was half destroyed by mines in World War II and rebuilt in 1996-99. This is an important case and discussed anastylosis of a historic building. As a result of research of the Security Council that the large brick front was plastered during the work and the new facade painted in yellow. The building that had exported to Florence, in Piazza SS. Annunziata (Puddings-Gattai palace) the school's brick the Lower Valdarno irreversibly lost its original appearance constitutes a sui generis case of restoration Style '900. The Oratory of the Loretino and the public hall of the Palace April The oratory built between 1285 and 1295 in the town hall for the use of rulers. in 1399 there was placed the image of the Holy Cross, until his shift in the church took place in 1718. In its place was placed the image of the Madonna of Loreto. In a fine wooden altar carved, gilded and adorned with paintings and sculptures, attributed to Antonio Noferi Noferi, commissioned by the work of the Holy Cross after the plague of 1525. The public building was erected in 1300 for the residence of the 12 defenders of the people. Significantly modified over the centuries, it has notes of interest in the boardroom that retains some giusdicenti coats of arms dating from around 1390 to 1500.
The new Church of St. Stephen and Martino September 2010 The new Parish Church in S. Miniato Basso was delivered in 2008 and created by designers Silvia Lensi Architect and Engineer, Sergio Gronkowski. The project represents a new liturgical form of a sacred building with a plant that once again the theme of the centrality of the humanities. The 'building is modest in size, located along the road, Tuscan Romagna where he developed the original settlement, and has remained to this day the only church in the entire village of San Miniato Basso and its territory. The project area owned by the parish, located in the PRG zone as F1, is located near the present church and develops from the street Tuscan Romagna East towards the hill of San Miniato in a southerly direction e Sud. |
|
Monastery and the Conservatory of S. Clear: the brick wall and stone 'serena'. Founded in sec. XIII on an earlier Benedictine settlement The current academy was established in the eighteenth century by Duke Leopold. Completed in 1785 by the Franciscan Sisters. In 1861 he became the municipal school female who was secularized in 1904. The overall design of the museum include: the exterior of the convent church, the chapel dedicated to St. Mary Magdalene and some of the rooms including the ancient convent of the nuns' choir. The church is in its seventeenth-century renovation and preserves notable works of art. The building was built entirely in brick and sandstone listature with a large facade on Via Roma. It 's the same two-tone facade of the monumental palace Grifoni and Nunziatina. Palace of the Seminar: the facade, Manual of sentences of the 'fathers of the church'. The Seminary building is built in an area where houses and shops were leaning against the castle walls, because of the sinuous walls influenced the multifaceted facade of the building. The allegorical figures within the medallions and inscriptions with the judgments of the Fathers of the church were painted by the painter Francesco di Pietro Chimenti Fucecchio in 1705. On the ground floor some sports "T" to testify to the destination workshop of the primitive medieval buildings. Piazza del Duomo.
Convent of St. Francis perched in the hills. Founded in 1211 shortly after the recognition of the Franciscan rule, probably on the site of a chapel dedicated to St. Miniato. It is a huge complex result of many expansions and renovations which layers are visible in the facade. Built entirely of brick according to the school's Lower Valdarno. Inside the convent du elegant cloisters. Formichini Palace, built in the first half of the sixteenth century by Filippo di Baccio d'Agnolo, commissioned by Messer Vittorio di Battista and Buonaparte and his wife Antonia Bindo Portigiani. At that time, some families noble families of San Miniato volendole renewed their homes more comfortable, elegant and magnificent, in line with the taste and characteristics of the prevailing Renaissance Florence. And 'to believe that after the conquest of Florence from San Miniato (1369) and the subsequent integration, including the recognition of "noble" Florentine "the noble sanminiatesti." Stone 'serena', alchemical brunelleschiano element. The space of the Oratory of SS. Annunziata is highlighted by a monumental frame of pilasters in stone that stand out against the white. The interior is the result of the work handled by the family Roffia between the seventeenth and eighteenth centuries. Expanded the area of the apse, in 1657, was built the majestic stone altar of Gonfolina that is the setting for a late fourteenth-century fresco Annunciation, the object of great veneration.
The Romanesque brick: ceramic basins. "The author maria laura Christian texts was the first to have examined - and now thirty years ago - the character of the architecture and urbanism of the capital, even with a careful analysis of the religious buildings in his opinion due to the cathedral of St. Genesio, however, linked to the overall picture of the building of San Miniato: thesis which have already been outlined with relevant examples from Mario Salmi. As is well known scholar came to identify the radical Lombard for that line consisting of brick, and so relate it to the group of buildings scattered along the Via Francigena in its southern stretch properly Val d'Elsa ... the new current local architectural terracotta sets in all its specificity (that was before the whole color), a break with the previous architectural tradition, which made reference to the traditions of the ancient, prestigious buildings made of stone in the cities of Lucca and Pisa and in their suburbs.di. | ||||||||||||||||||||||||||||||||||||||||||||||||||||||||||||||||||||||||||||||||||||
l i m e n i t a l i a - 2 0 1 6 - l i m e n - l i m e n i t a l i a - 2 0 1 6 - l i m e n - D I E S M N - p u |
||||
r e p e r t o r i o - n o t e b o o k s' - d a t a s h e e t s ' |
||||
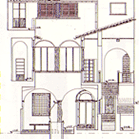 |
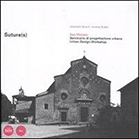 |
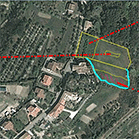 |
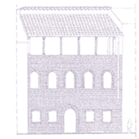 |
|
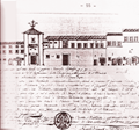 |
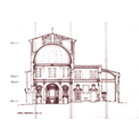 |
|||
r e p e r t o r i o - n o t e b o o k s' - d a t a s h e e t s ' |
||||
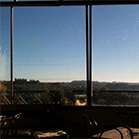 |
||||
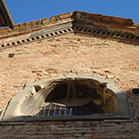 |
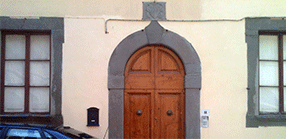 |
|||
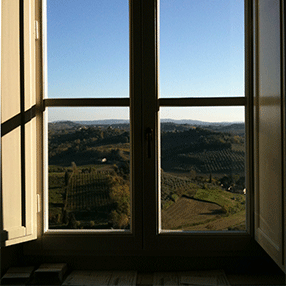 |
||||
|
c o n s e r v a t i o n - p a r t n e r s | |||
|
| |||||
| |||||